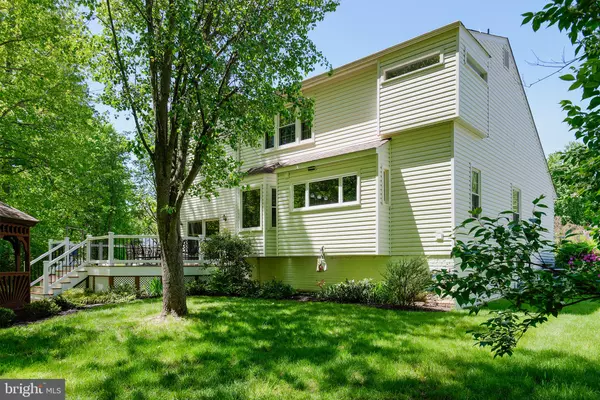For more information regarding the value of a property, please contact us for a free consultation.
Key Details
Sold Price $820,000
Property Type Single Family Home
Sub Type Detached
Listing Status Sold
Purchase Type For Sale
Square Footage 4,175 sqft
Price per Sqft $196
Subdivision Countryside
MLS Listing ID VALO2026512
Sold Date 06/13/22
Style Colonial
Bedrooms 4
Full Baths 3
Half Baths 1
HOA Fees $85/mo
HOA Y/N Y
Abv Grd Liv Area 3,025
Originating Board BRIGHT
Year Built 1984
Annual Tax Amount $6,398
Tax Year 2022
Lot Size 8,712 Sqft
Acres 0.2
Property Description
Open House Sunday May 15th from 2-4 if we don't accept an offer before. Seller will review offers are received, please write your best offer initially.
This Countryside gem is offered by the original owner who has meticulously maintained and updated this lovely home. This single family home is situated on a private lot surrounded by thick trees and is located on a desirable cul-de-sac street
With over 4000 finished living space on 3 levels there is room for everyone! Enter into the welcoming foyer through a lovely upgraded front door you will find no carpeting on the upper 2 levels with freshly painted interior walls, ceilings, trim, and doors. Exploring the main level there is a spacious Living Room, separate Dining Room, Butlers Pantry, Laundry Room, a Gourmet Kitchen complete with an incredible Brick Hearth, Stainless Steel Appliances, Double Oven, Granite Counters, and beautiful cabinetry. Indestructible laminate flooring and stairs will make cleaning a breeze. A spacious Family Room offers a Gas Fireplace with Custom oak built-in shelves with custom cabinets flanking the brick surround.
Please notice the lush woods, landscaping, gazebo, newer Trex Deck with Vinyl Railing from inside the home looking out into the level back yard. No detail for entertaining has been overlooked! There is even an outdoor bar with inset for cooler or grill.
The upper level boasts 4 bedrooms and 2 bathrooms. Upon entering the jaw dropping Primary Suite, there is a sitting room, spacious bedroom, incredible walk in closet and a luxurious bathroom. Secondary bathroom has been remodeled.
In the lower level there is a custom wet bar, electric fireplace, large billiard room where pool table conveys, a guest room and a full bathroom.
Upgrades and Updates list in extensive to include: Roof-2019, Trex Deck-2020, Kitchen Cabinets-2016, Kitchen appliances-2015, Converted to gas heating in 2006, Furnace-2019, Vinyl Windows-2008, 2010 (entire home), Insulated Garage Doors-2015, Gutter Guards-2019, Front Door-2018, Vinyl Siding-2001 and more. Seller has spent over $140,000 on these updates over the recent years and it shows.
With the exception of the secondary bedrooms, the entire interior has been recently painted too!
This home sparkles and is truly move in ready. Welcome Home!
Location
State VA
County Loudoun
Zoning PDH3
Rooms
Basement Full, Fully Finished, Poured Concrete, Sump Pump
Interior
Interior Features Breakfast Area, Central Vacuum, Crown Moldings, Dining Area, Family Room Off Kitchen, Floor Plan - Traditional, Formal/Separate Dining Room, Intercom, Kitchen - Gourmet, Recessed Lighting, Upgraded Countertops, Wood Floors
Hot Water Natural Gas
Heating Forced Air
Cooling Central A/C, Ceiling Fan(s)
Flooring Laminate Plank, Solid Hardwood, Carpet, Ceramic Tile
Fireplaces Number 1
Equipment Cooktop - Down Draft, Dishwasher, Disposal, Dryer, Icemaker, Intercom, Oven - Wall, Refrigerator, Stainless Steel Appliances, Washer
Window Features Vinyl Clad
Appliance Cooktop - Down Draft, Dishwasher, Disposal, Dryer, Icemaker, Intercom, Oven - Wall, Refrigerator, Stainless Steel Appliances, Washer
Heat Source Natural Gas
Exterior
Exterior Feature Deck(s), Patio(s)
Parking Features Garage - Front Entry, Garage Door Opener, Oversized
Garage Spaces 4.0
Amenities Available Common Grounds, Jog/Walk Path, Pool - Outdoor
Water Access N
View Trees/Woods
Roof Type Asphalt
Accessibility None
Porch Deck(s), Patio(s)
Attached Garage 2
Total Parking Spaces 4
Garage Y
Building
Lot Description Backs to Trees, Cul-de-sac, Private, Trees/Wooded
Story 4
Foundation Concrete Perimeter
Sewer Public Sewer
Water Public
Architectural Style Colonial
Level or Stories 4
Additional Building Above Grade, Below Grade
New Construction N
Schools
Elementary Schools Algonkian
Middle Schools River Bend
High Schools Potomac Falls
School District Loudoun County Public Schools
Others
HOA Fee Include Common Area Maintenance,Pool(s),Recreation Facility,Reserve Funds,Trash
Senior Community No
Tax ID 028400683000
Ownership Fee Simple
SqFt Source Assessor
Acceptable Financing Cash, Conventional, FHA, VA
Horse Property N
Listing Terms Cash, Conventional, FHA, VA
Financing Cash,Conventional,FHA,VA
Special Listing Condition Standard
Read Less Info
Want to know what your home might be worth? Contact us for a FREE valuation!

Our team is ready to help you sell your home for the highest possible price ASAP

Bought with Stacy L Mallonee • Century 21 Redwood Realty
GET MORE INFORMATION





